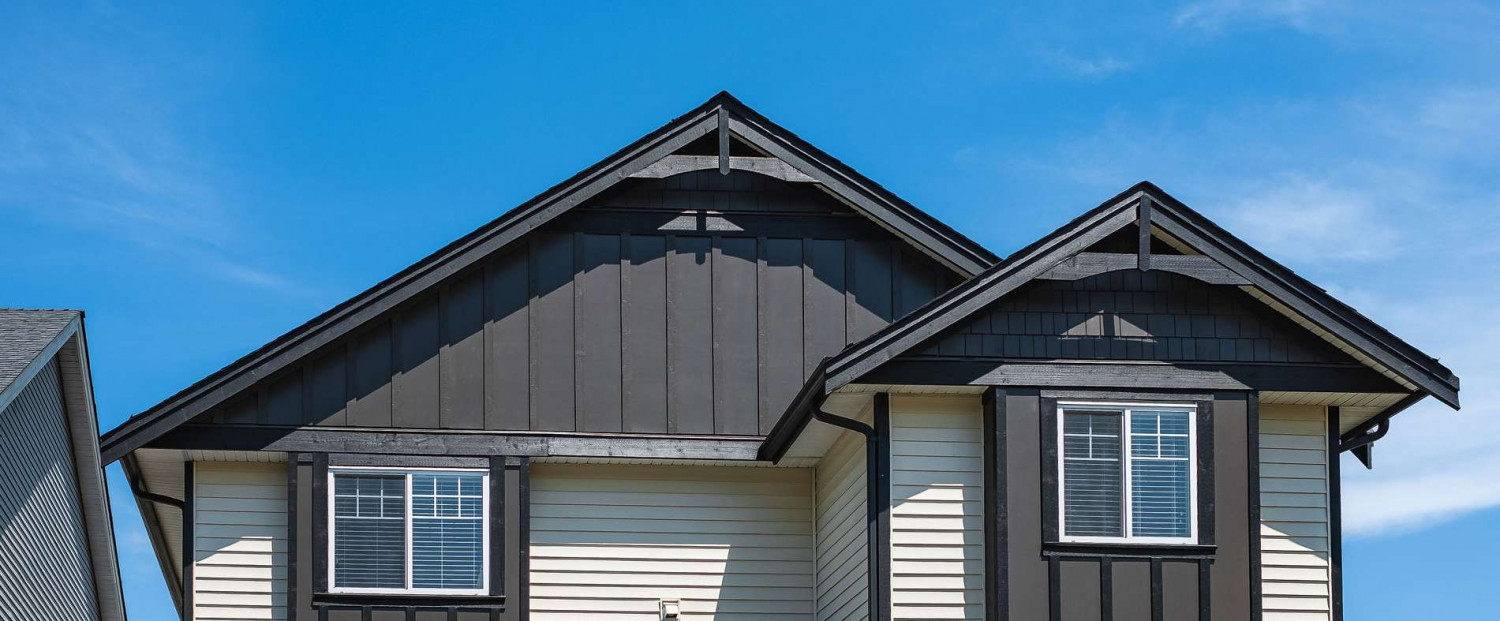

Make Us Your Go-To Commercial and Home Inspection Company Serving Binghamton, Ithaca, Cooperstown, and Cortland, NY
Depend on us to check out your building from top to bottom
At least every couple of years, your property should be tested for ground and airborne contaminants. Since 1989, Professional Home Inspection Service has been a leading provider of reliable property inspection services. Whether you're looking for a facility inspector or a home inspector in Binghamton, Ithaca, Cooperstown, or Cortland, NY, we're prepared to do the job right.

Thank You for Serving Our Country
Be sure to take advantage of our 15% veteran discount
Find out what kinds of testing we can do
Are you planning to purchase a new home or business facility? Are you starting to experience health problems like respiratory issues or aggravated allergy symptoms? If you need your building inspected from top to bottom, we're here to help.
Hire our home inspectors to do:
- Mold testing
- Radon testing
- Asbestos testing
- Lead paint testing
- Well water testing
- Wood feature testing
- Volatile organic compound testing
To mitigate a contamination in your building, call 607-773-1519 now. The pros at our home inspection company look forward to assisting you.
Why hire us?
As the largest and oldest home inspection company in Binghamton, NY, you can rest assured that we'll complete your testing correctly the first time. Not only will we carry out the necessary tests on your property, we'll also provide the needed mitigation services and offer helpful advice to solve the problems.
Wondering what makes us qualified to inspect your home or workplace? Find out about our numerous certifications by contacting us today.





